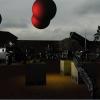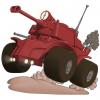For a local history volunteering club I am looking to develop a walk-through version of the town in question through the ages. So I would like to offer the user a choice of centuries (1500, 1600, ..., 2000) and have him/her walk through the city, much like Google Street view, or even better, like Assassin's Creed in Florence and Paris. I am only looking at the part within the city walls. Maps are available going back till at least 1500. Switching between centuries means I would have to accommodate for changes in real estate, either in whole or in part, and perhaps even groups of houses. The street plan has not changed, apart from closing riverways.
As a start I would probably approach it as follows:
- obtain the x,y,z coordinates of all houses, as a rough guess 5000; complexity can be reduced in that houses are typically joined, so that a specific (x,y) of one house is the same as that of its neighbour.
- obtain photographs or drawings of each house as it would have looked like in each century and apply them as a skin to match the coordinates.
- find a viewer that will allow a user to perform a walk through, say HTML5.
Just to be clear, there is no AI, no story, no characters. Something like this might well be described as "skinning a static maze".
How is such a process normally done? What tools would be used? What type of relevant experience would we have to ask for in case we put this out in the market?








